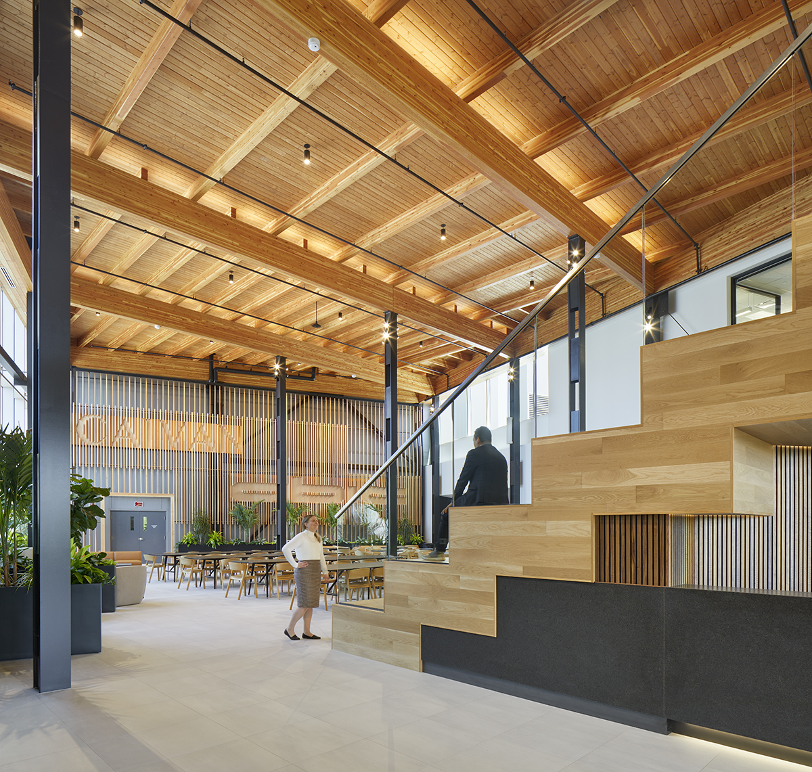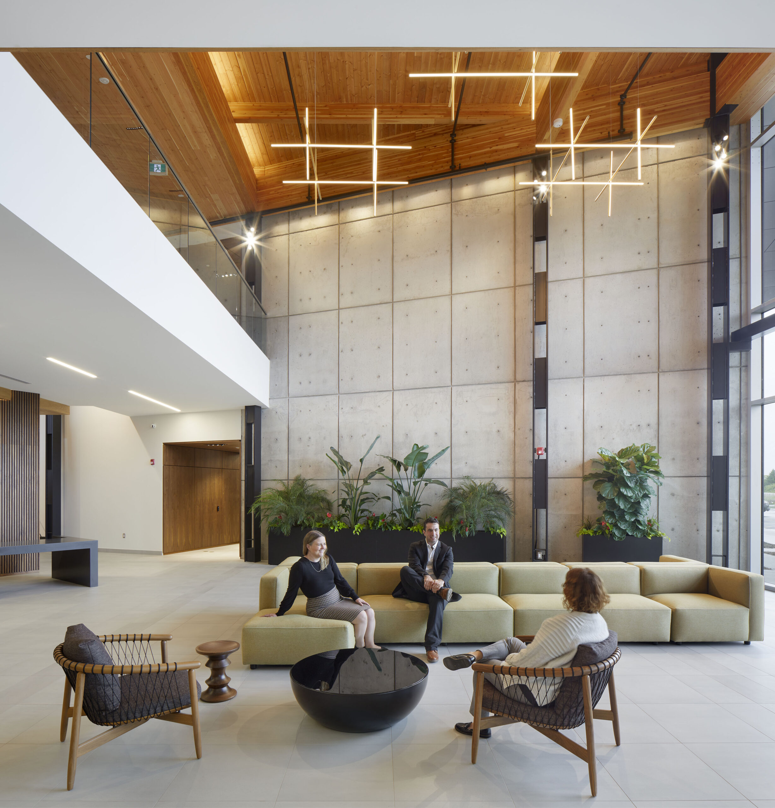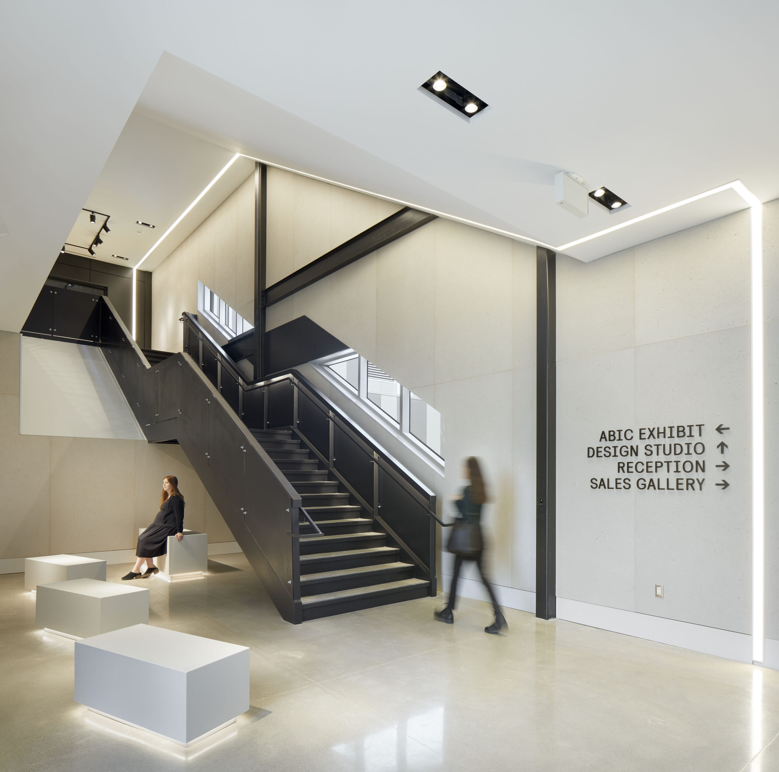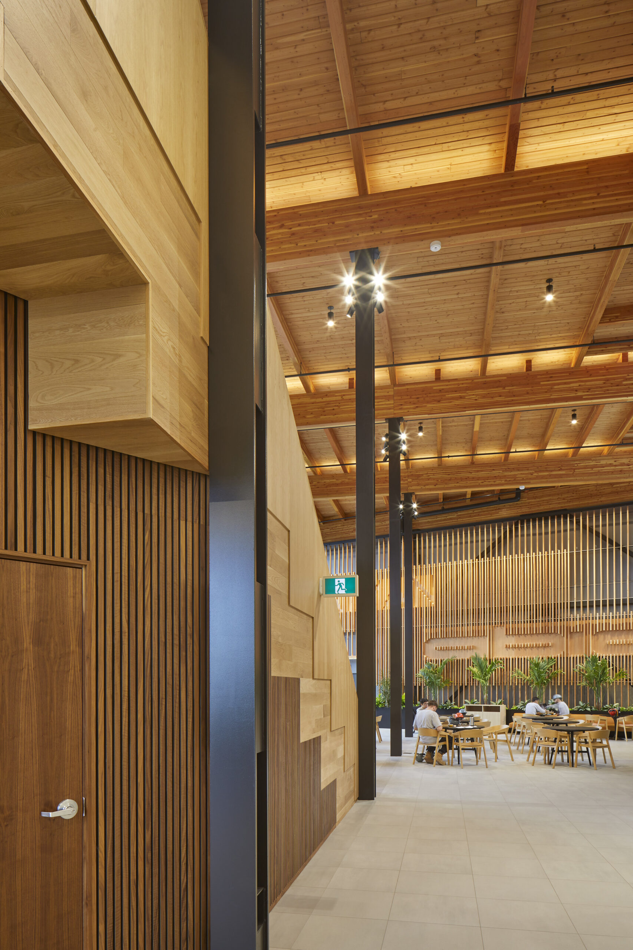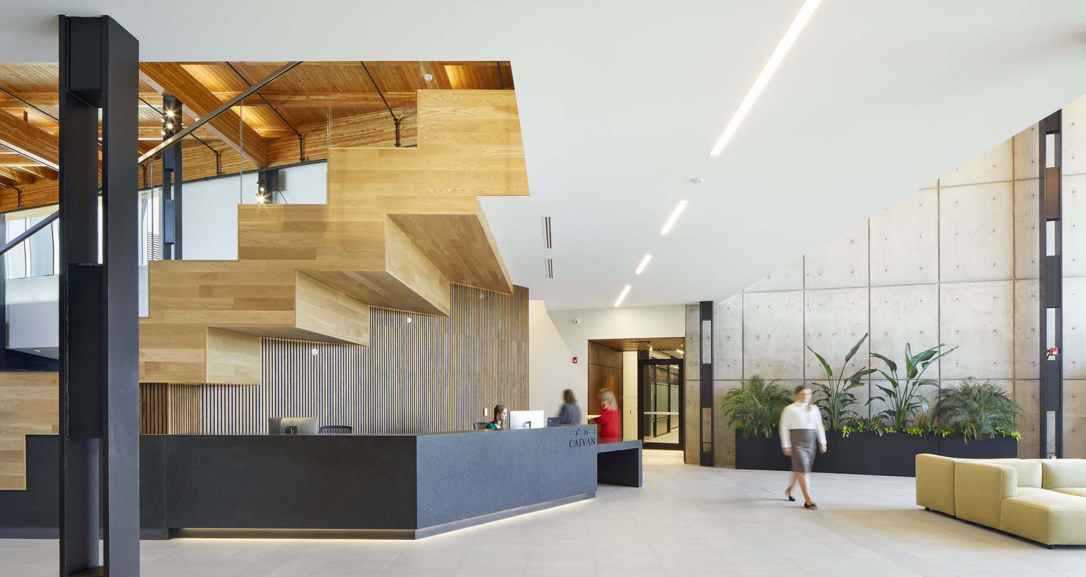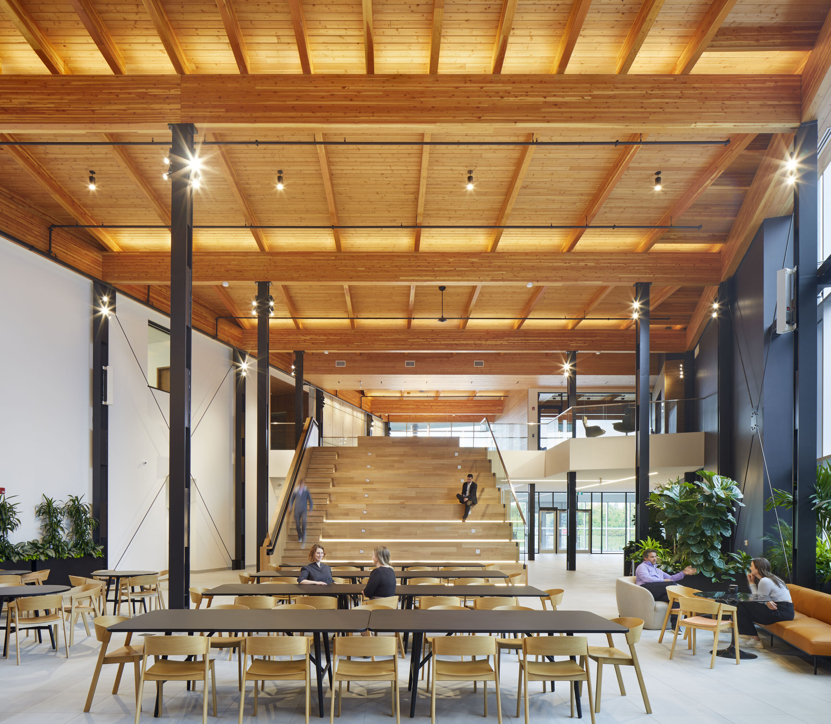Advanced Building Innovations Centre
Illumination is integrated in every direction you look at the new two-storey, 65,000-sq.-ft. head office for land developer and homebuilder Caivan/Advanced Building Innovation Company.
Our firm provided full lighting design from concept to aiming for the administrative spaces, reception area, atrium, sales and design centres and the immersive “experience centre”. The mezzanine faces the adjoining manufacturing plant where prospective homeowners can enjoy a behind-the-scenes look at robots assembling prefabricated housing panel systems.
Illumination is integrated below each step of the grand staircase of the central town-hall atrium, which serves as seating for assemblies. The large space is illuminated with directional lighting mounted to the steel columns, keeping the expanse of the wooden ceiling clean and open. Incorporating lighting with an exposed wood decking ceiling was a challenge – fixtures were tucked on top of beams, highlighting the wood with warm uplight. Detail lighting also highlights the reception desk and highlights the texture of the concrete wall panels.
This high design space is comfortable, welcoming and modern, using lighting to highlight it’s unique design details and features.
Project Details
PROJECT TITLE: Advanced Building Innovations Centre
PROJECT TEAM: Caivan Developments
PHOTOGRAPHY: Tom Arban
COMPLETION 2023
LOCATION: Ottawa, Ontario | Canada
SIZE: 65,000 sf
AWARDS:
Best of Canada – Office, Canadian Interiors, 2023
View more projects in Office/Commercial
