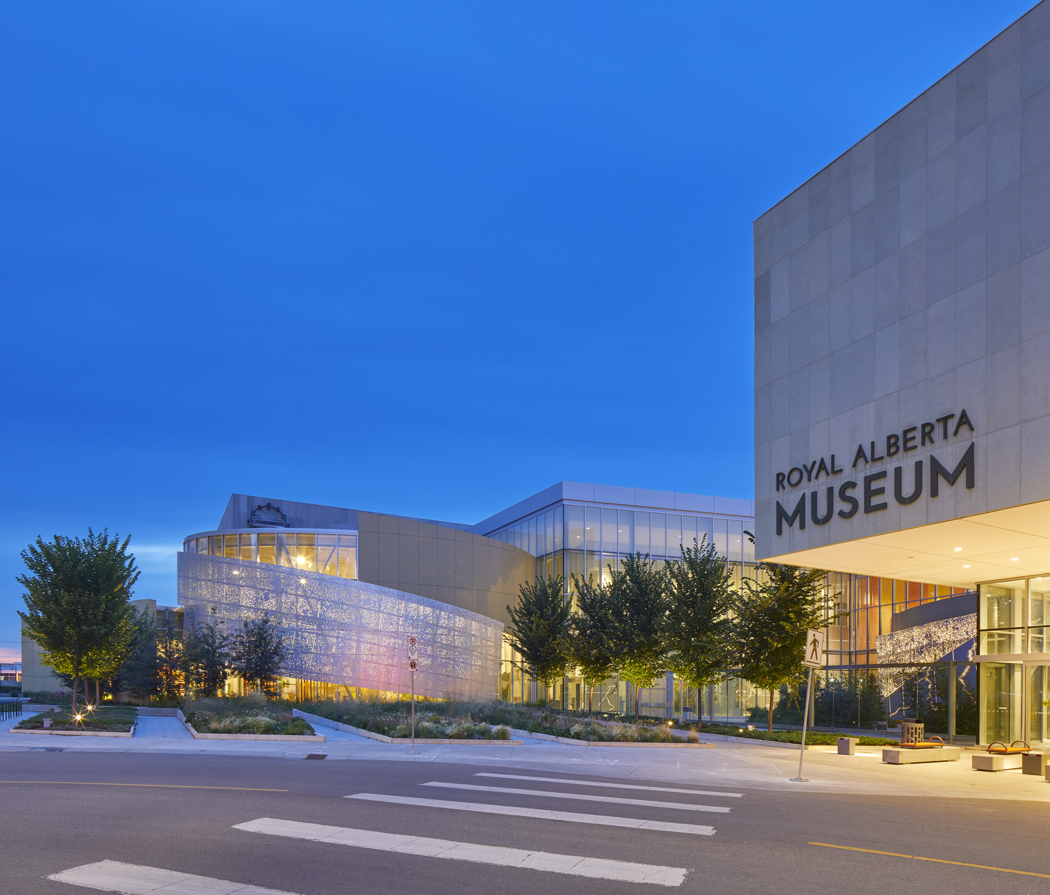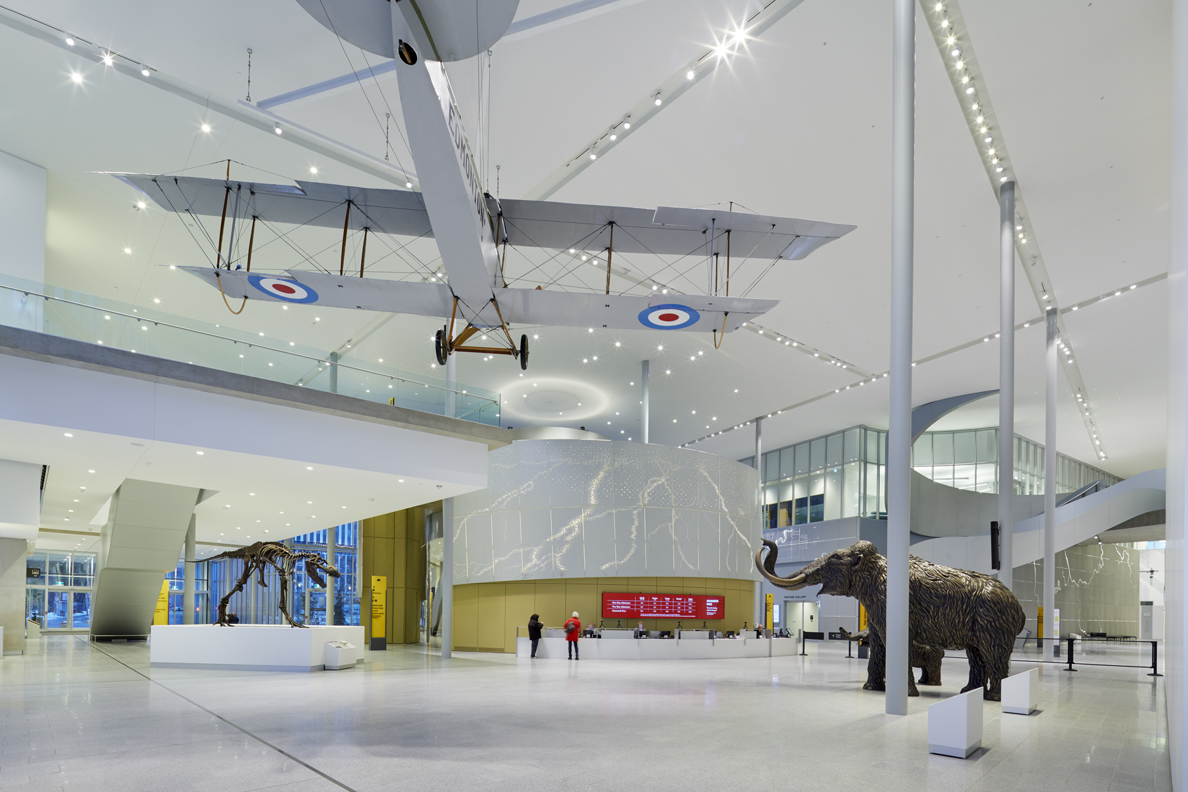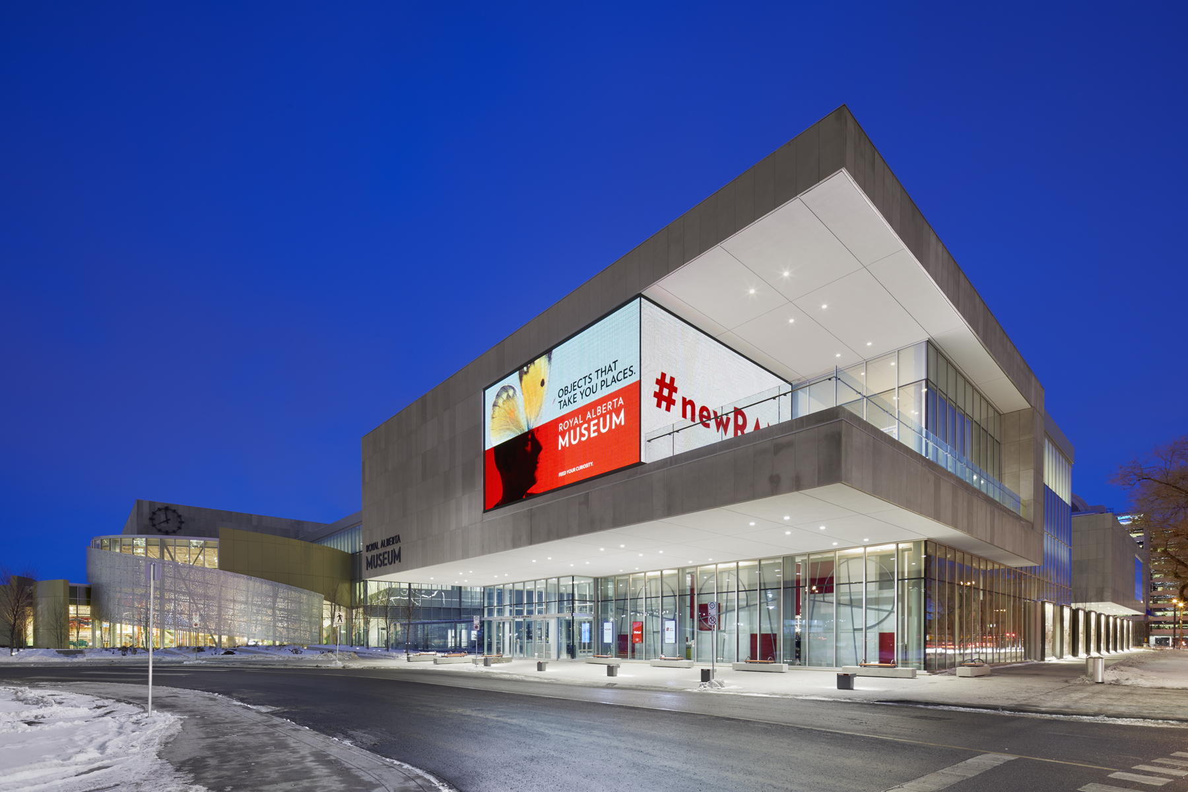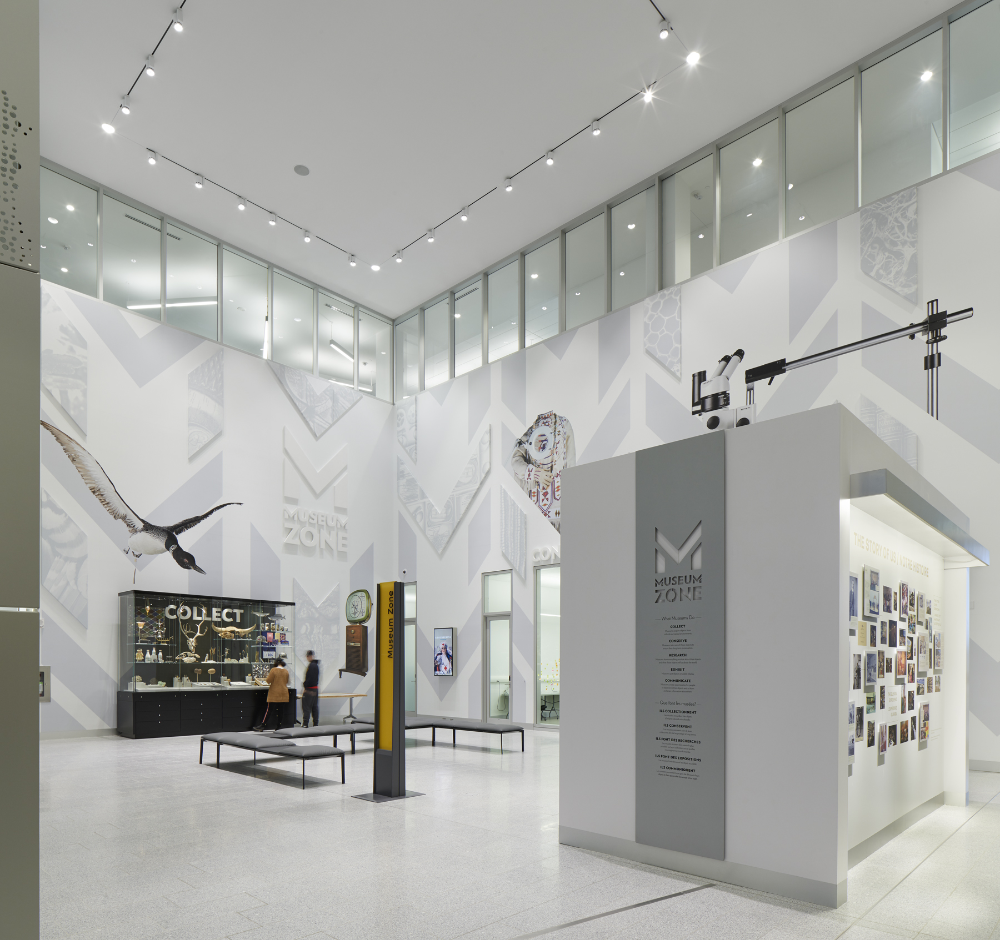Royal Alberta Museum
The Royal Alberta Museum is a luminous anchor in Edmonton’s Arts District. The building is composed of intersecting volumes surrounded by indoor and outdoor courtyards, punctuated by perforated lightboxes. Carefully integrated lighting reveals the complex structure, where the play of solid and transparent is central to the design.
A dramatic cantilever, warmly glowing, leads visitors to the main entrance; strong downlighting of reflective materials provides an uplight effect, without the maintenance challenges of in-ground equipment in a northern climate. This simple technique is representative of the lighting approach – enhancing an architectural expression that emphasizes the collection. The project was accomplished on a tight budget and in a tight timeline, in part by using simple but effective lighting methods like this one.
The airy lobby is bisected by neat lines of white track heads, echoing the architectural tracing of the intersection of two city grids. The track lighting equipment allows for high performance key and fill lighting of artifacts, including a life-sized wooly mammoth, while their arrangement quietly reinforces the larger architectural statement.
Above the Roundhouse, a constellation of downlights traces the stars visible above the northern capital, celebrating the Manitou Stone housed atop the structure – an ancient meteor sacred to the region’s indigenous peoples.
Ample illumination and the contrast of artifacts on a white background provide visual comfort for museum visitors of all ages, as they transition from bright daylight to darker galleries.
Throughout the museum, white walls are illuminated, revealing the space and negating the need for dedicated facade lighting. The whole building instead becomes a lantern, reducing fixture costs, energy consumption and wiring complexity. Wall lighting also provides visual comfort for building users.
The LEED Gold certified project is dark sky friendly; minimal uplighting in the gardens invites occupants during long winters, and helps connect indoors and out.
Lighting is carefully integrated into the perforated facades. A series of mockups coordinated the lighting with the front and rear surfaces, revealing images that lend a sense of place. Access for easy maintenance of light fixtures was also detailed, ensuring that lighting can continue to support the expression of the building for decades.
Project Details
Project Details
PROJECT TITLE: Royal Alberta Museum
PROJECT TEAM: DIALOG
PHOTOGRAPHY: Tom Arban
COMPLETION DATE: 2019
LOCATION: Edmonton, Alberta| Canada
PROJECT BUDGET: $375 million
CERTIFICATIONS: LEED Gold (Certified 2019)
AWARDS:
2019 Canadian Consulting Engineering Award of Excellence – Buildings
2019 Canada Green Building Council (Alberta Chapter) – Excellence in Green Building – New Construction
2018 Canadian Design Build Institute – Design Build Award for Buildings
2018 Architectural Digest’s Most Noteworthy Museums Opening in 2018
View more projects in Museums/Exhibits





