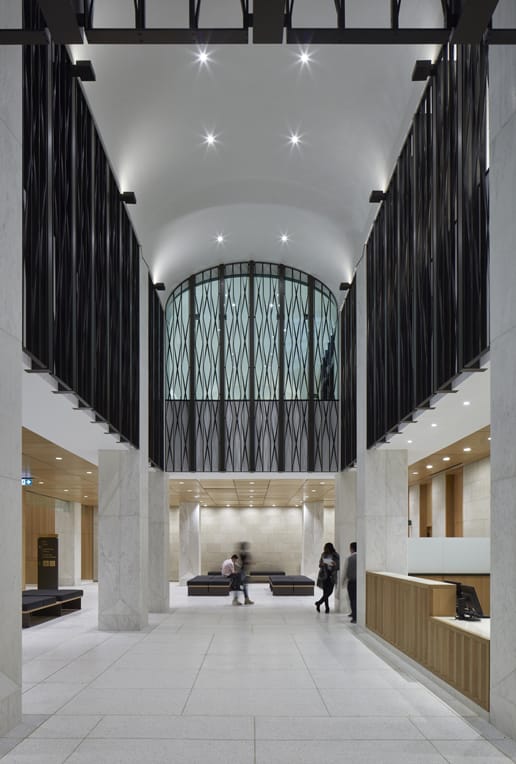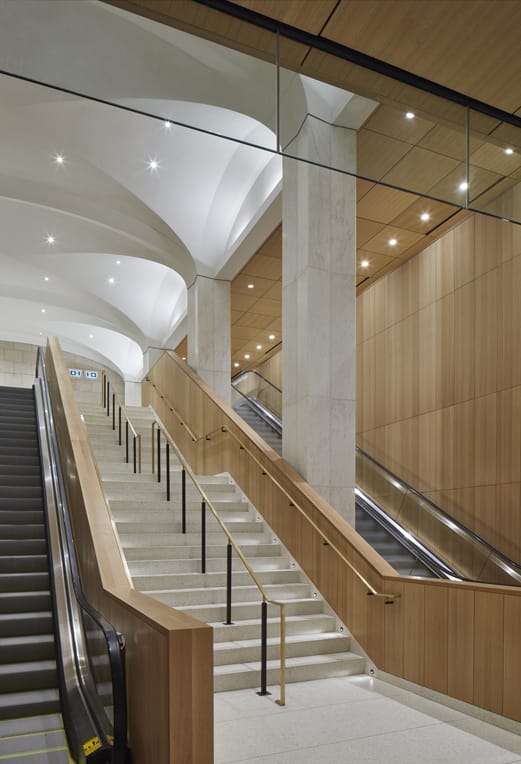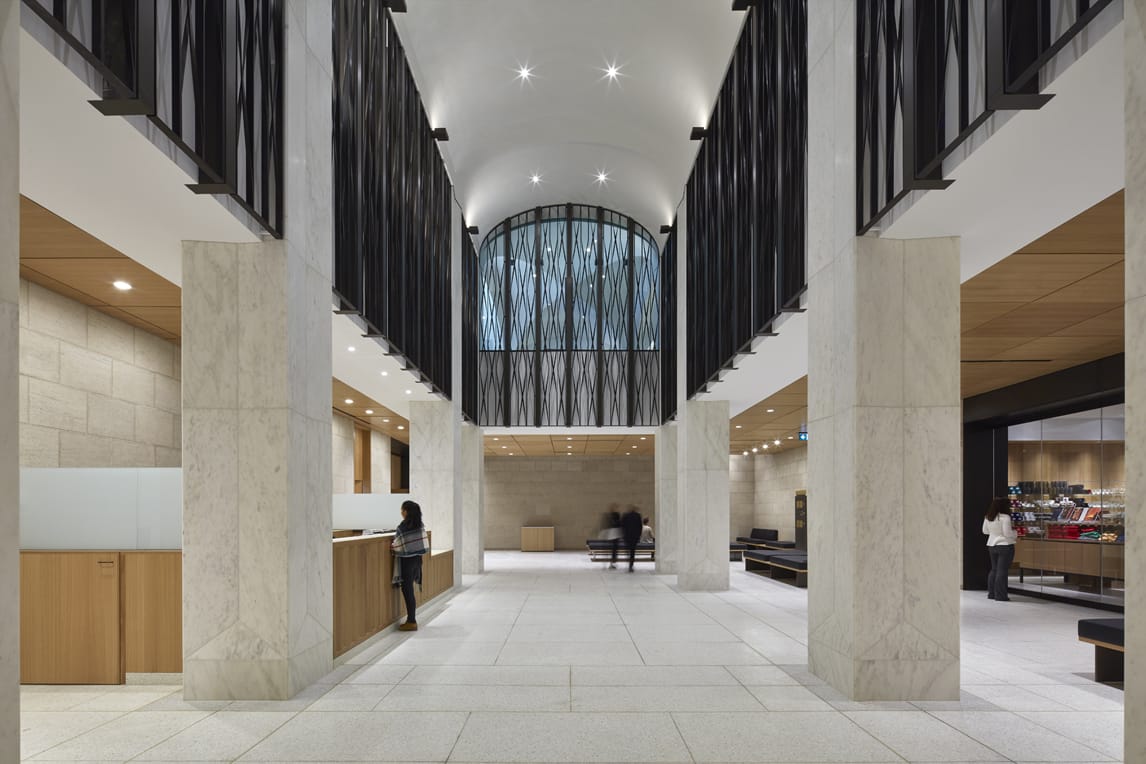Government of Canada Visitor’s Welcome Centre
We at GMLD are proud to have played a key role in the first new building on Canada’s Parliament Hill built in the last century, the Government of Canada Visitor’s Welcome Centre.
The two-storey space is almost completely underground, so a key challenge of the lighting was to elevate the space and lend an open and airy ambiance. This is accomplished in part via the use of strong uplighting and indirect coves, which highlight the vaulted ceiling. The lightness and brightness of the atmosphere belies the robust construction and heavy security requirements of a parliamentary building, an accomplishment on the part of the design team.
Luminaires are also integrated into the terrazzo of the stairs, and neatly into the wood cladding on the ceiling, highlighting the honey coloured white oak walls. The warmth of the space elegantly obscures the fact that you are underground with no daylight.
This project marks another successful collaboration with our esteemed colleagues at Moriyama & Teshima. We completed Centennial Plaza with them in 2012 and are currently working on another project in Ottawa. Interestingly, they are also our neighbours, having shared our address in an old warehouse in Ottawa’s ByWard Market for more than a decade now. Our proximity makes teamwork especially easy!
The Visitor’s Welcome Centre was highlighted in Canadian Architect magazine in March 2019. You can see more photos of the space on their site!
Please get in touch with us at GMLD if you have a tricky lighting problem to solve. Our diverse team loves a challenge! Email or call us today.
Project Details
PROJECT TITLE: Government of Canada Visitor’s Welcome Centre
PROJECT TEAM: Moriyama & Teshima, IBI Group
PHOTOGRAPHY: James Brittain
COMPLETION January 2019
LOCATION: Ottawa, Ontario | Canada
BUDGET $129.9 M
SIZE: 450,000 SF
View more projects in Institutional / Educational / Religious


