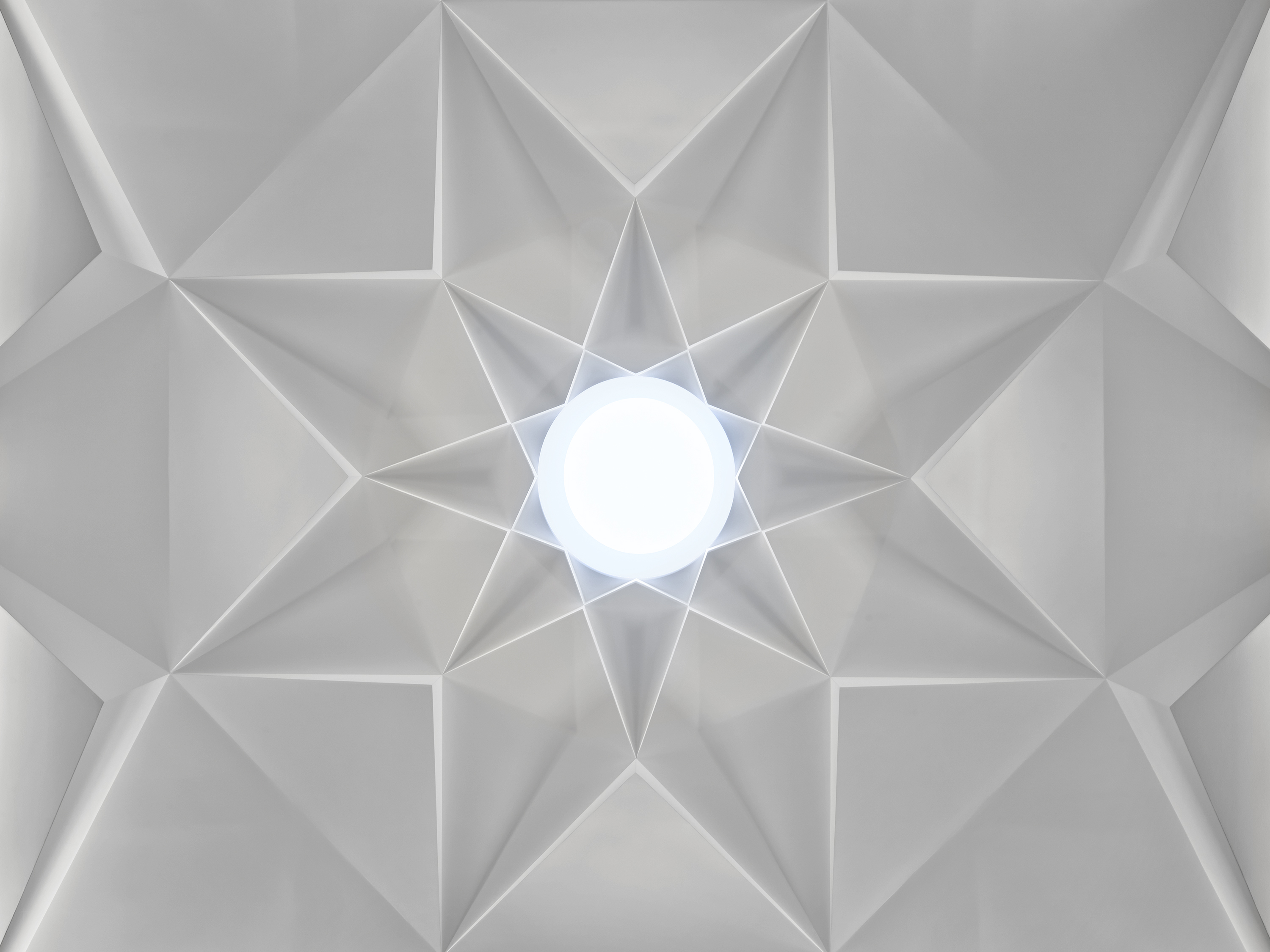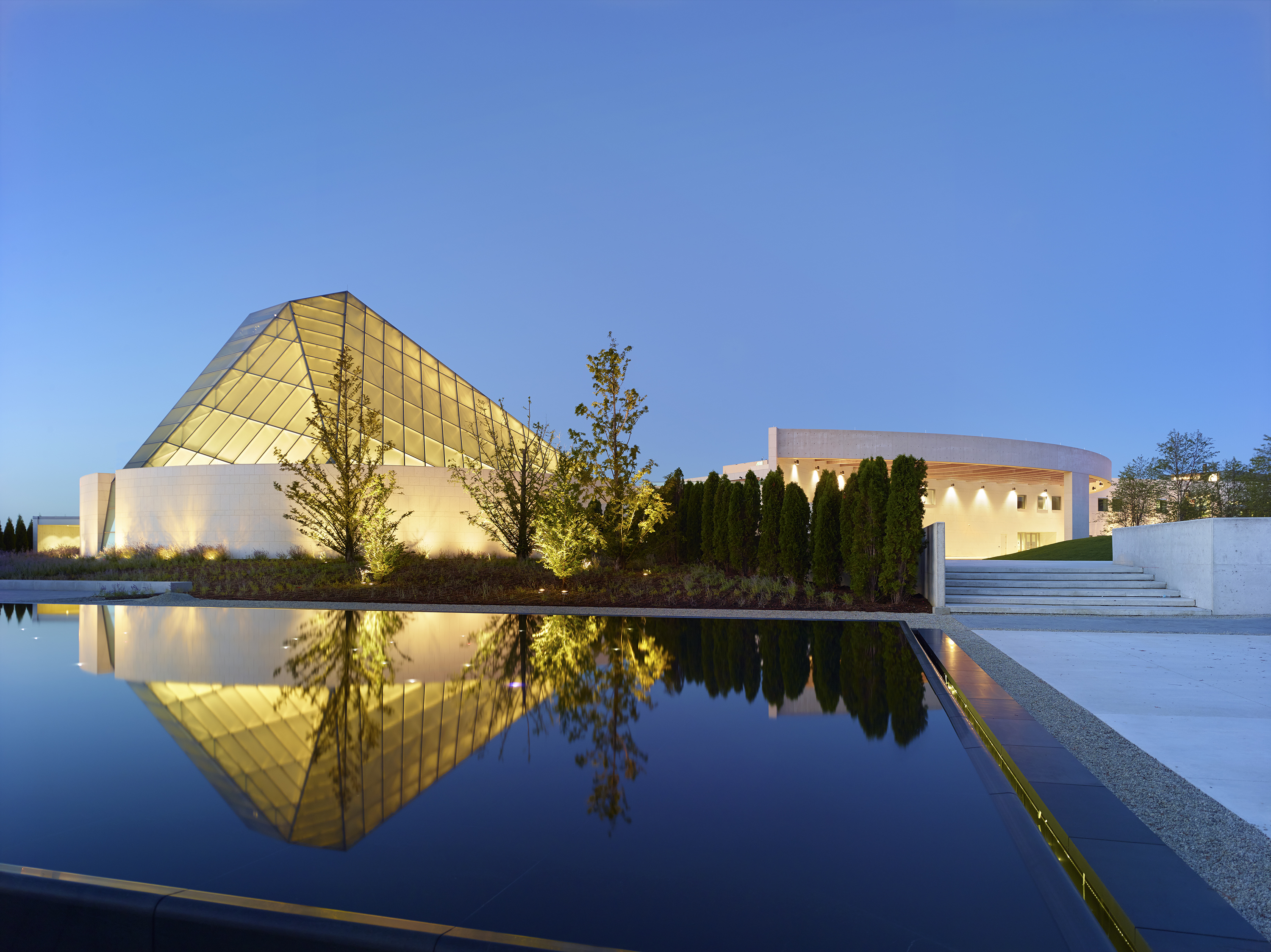The Ismaili Centre
The Ismaili Centre is cultural hub set in a large landscaped park, providing a new space for the public. Gabriel Mackinnon is proud of another successful collaboration with Moriyama & Teshima, the architects for the entire project.
Gabriel Mackinnon’s project scope was lighting design for the Ismaili Centre (both interior and exterior) and park surroundings. The architecture responds to the traditions of Islamic architecture in a contemporary design using modern materials. Subdued lighting supports a contemplative and peaceful atmosphere for prayer and community building, both indoors and out, using concealed light fixtures to highlight noble materials like glass and wood.
The crystalline glass roof of the prayer hall was a particular challenge to illuminate, with many rounds of full sized mockup and on site aiming and focusing. During the day, sunlight is filtered and diffused through the translucent glass, inviting visitors to connect with the sky above. By night, the illuminated structure forms a beacon rising from the darker landscape. The glass and steel trusses are illuminated from the perimeter, providing sparkle and illuminating the large space, with some aid from a few track heads tucked near the peak.
The “Muqarnas” niche features a finely crafted corbelled ceiling with a skylight. The angled planes are illuminated with concealed fixtures from all four sides and creating an intriguing pattern of light and shadow. Lighting is finely detailed and integrated with architecture in all spaces.
The complex is a symbolic marker of the permanent presence of the Ismaili community in Canada, and an ambassadorial space intended to foster understanding of pluralism.
(Photography by Shai Gil)
Project Details
PROJECT TITLE: Ismaili Centre
ARCHITECTS: Charles Correa, Moriyama & Teshima
PHOTOGRAPHY: Shai Gil
COMPLETION DATE: 2014
LOCATION: Toronto, Ontario | Canada
AREA: 86,000 s.f. total area
AWARDS:
Ontario Association of Architects Design Excellence Award
Ontario Association of Architects People’s Choice Award
View more projects in Institutional / Educational / Religious


