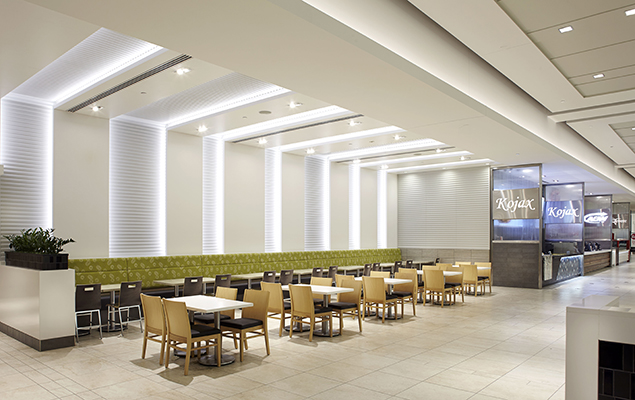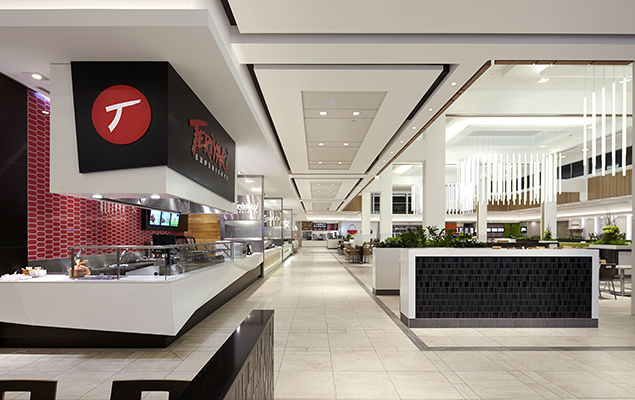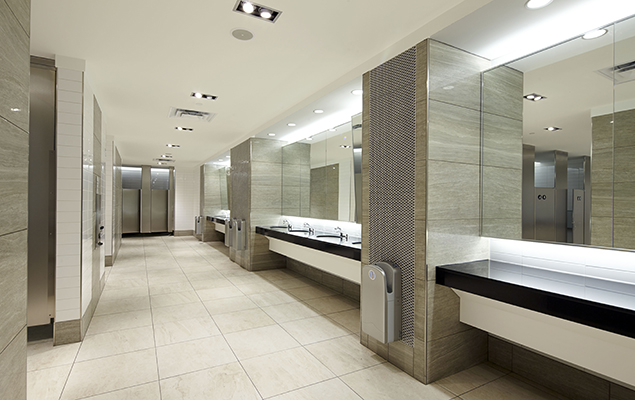Les Galeries D’Anjou
Gabriel Mackinnon designed the lighting concept for a high end dining space as a part of a shopping centre renewal at Les Galeries d’Anjou in Montreal. A gleaming and luminous space was delivered with optimal energy efficiency by using LED, fluorescent and high efficiency ceramic metal halide sources.
A group of custom light fixtures were created with Lumid in Montreal to provide a focal point to the dining area; the fixtures appear to sparkle when one moves past them, but there is no programming involved. The sparkle effect was simply and elegantly attained by wrapping basic LED strips in perforated metal tubes. The magical effect belies its humble materials.
The custom chandeliers take centre stage from a distance, integrated with skylights. Simple perforated metal and LED tape combine to create a unique effect – they sparkle as you move through the space, seeing one LED point while another is shielded. When you are seated and focused on food and conversation, they have a soft, static appearance. The chandeliers were half the cost of typical custom fixtures necessary for this size of space due to use of very inexpensive materials.
Fixture groups are zoned to maintain a decorative feel and feature tenants at all times using LED sources, a key client requirement, while allowing the shorter-lived metal halide downlighting to turn off during the day with photosensors, reducing energy usage and extending maintenance cycles. The design was 20% lower than allowed power density.
The chandeliers and skylights were designed in tandem to allow scissor lifts to access all components and fixtures from the perimeter because communal tables under the skylight limited maintenance access to the skylights above.
Diners and food are the highlight at human scale, lit with softly cross-fired adjustable fixtures, with aiming angles designed to balance facial appearance with overhead glare, with fill light provided by the chandeliers and surrounding cove.
The new tenant brow cove presented a problem; it continues to a two-story court and is seen from
above. The design required a feature element at the tenant as a key client requirement. The solution
was to develop a unique cove profile using standard product, low wattage LED cove fixtures. The cove is carefully controlled to only light the vertical wall surface, shielding the view when seen from above and
establishing continuity through many different ceiling conditions.
The project happily fulfilled the client’s requirements; elevate the shopping mall food court dining experience, and create a dramatic feature for the clerestory space.
Project Details
PROJECT TITLE: Les Galeries D’Anjou
COMPLETION DATE: 2012
LOCATION: Montréal, Québec | Canada
AREA: G.L.A. (SQ FT) 1,138,320
BUDGET: $86 million
View more projects in Retail/Hospitality



